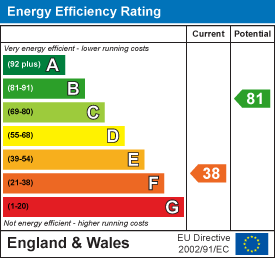3 bedroom Bungalow (Sold (STC))
Overview
A semi-detached bungalow with large garden and garage in a sought-after location close to the centre of town and Thorney Bay Beach.

Overall Description
This is a semi-detached bungalow in a sought after location close to local amenities. The property has three bedrooms, one on the first floor in the converted loft, as well as a bathroom. The sitting and dining rooms are open-plan to create one large living space and the kitchen/breakfast room has been extended to the rear to leave plenty of space for a dining table. The property has gas central-heating and would benefit from internal modernisation but has scope for further extension and improvement as many other similar properties have been in the area (subject to the usual consents). The property has a garage, hard-standing for a caravan and large garden which has a southerly aspect and is surprisingly private. Viewing is highly recommended so please call to arrange a time to have a look around. To watch our vitual Video Guided Tour please search for "16 The Driveway, Canvey Island" on You Tube.
Location
This property is located in a sought-after area of Canvey Island, just a short walk from all of the shops and other amenities in the town centre including the Central Canvey Primary Care Centre and The Paddocks Community Centre. There is a thriving Jewish community on the island served by a wide selection of JOFY and Kosher restaurants, shops and delis and the Jewish Congregation of Canvey Island synagogue and the community centre are around a 15-20 minutes walk away. There are good schools of all faiths in the local area including The Willow Pre-School, Lubbins Park Primary Academy and the St Josephs Catholic Primary School. There are also excellent leisure amenities close to hand including Thorney Bay Beach and Wooden Park, the King George V Playing Field and also on the island is the Castle Point Golf Course and access to the coastal footpath.
Accommodation
From the drive the front door leads into the:
Entrance Hall - 2.92m x 0.89m (9'7 x 2'11)Spiral staircase to second floor bedroom. Two loft hatches. Radiator.
Bedroom One - 3.66m x 2.72m (12' x 8'11)Window to side. Radiator.
Bedroom Two - 3.02m x 2.82m (9'11 x 9'3)Window to front. Fitted wardrobes. Radiator.
Bedroom Three - 3.38m x 3.35m (11'1 x 11')Accessed via the spiral stairs from the hall. Window to rear. Radiator.
Sitting/Dining Room - 7.37m into bay x 3.07m (24'2 into bay x 10'1)Bay window to front. Fireplace with tiled mantel and hearth. TV aerial point. Airing cupboard with hot water cylinder and wooden slatted shelving. Two radiators.
Kitchen/Breakfast Room - 5.21m x 3.28m (17'1 x 10'9)Window to rear overlooking the garden. Window to side. Kitchen work tops with stainless steel sink unit. Space for range oven with gas hob. Space for fridge. Space and plumbing for washing-machine. Radiator.
Rear Hall - 1.93m x 1.83m (6'4 x 6')Gas central-heating boiler. Door to garden.
Bathroom - 2.49m x 1.63m (8'2 x 5'4)Frosted window to rear. Double shower cubicle. Low-level wc. Vanity unit with wash-hand basin and cupboard beneath. Modern heated towel-rail.
Outside
The property has a low-maintenance front garden with a driveway (shared with next door) leading to the GARAGE: 33' x 10' with garage door to front, door and window into the garden. A double gate leads into the back garden onto concrete hard-standing (large enough for a caravan). The whole plot is some 270' deep so the back garden is large, laid to lawn, with fencing boundaries for privacy. GARDEN SHED.
Services and Other InformationMains water, drainage, gas and electricity. Gas central-heating. TV aerial. Telephone connected. Council Tax Band C.





















