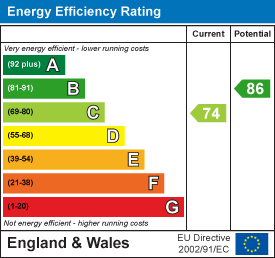3 bedroom House - Semi-Detached (Sold (STC))
Overview
A substantial and extended semi-detached family home with large garage and garden in need of some internal modernisation. No chain. (Property Ref: HARVEYROAD)

Overall Description
This semi-detached house has been in the same family for many years and has been extended on a number of occasions during that time to create what is now a substantial and spacious family home. The property has three bedrooms and a bathroom on the first floor and the loft has been converted into a useful loft room with pull down ladder. Downstairs there is an entrance hall, downstairs cloakroom, sitting room, dining room extended into the garden, conservatory and kitchen. Outside there is a driveway with ample off-street parking leading to the garage which has been extended to fit two cars. There is a gate leading to a private back garden. The house has gas central-heating and double-glazed windows but would benefit from internal modernisation so gives buyers the opportunity to create a lovely large and spacious family home to their own tastes without going through the cost and upheaval of putting in an extension as that has already been done. The property is being sold with no onward chain.
Location
The property sits in a pleasant residential location at the end of a cul-de-sac, so with hardly any passing traffic, in the village of Willesborough which is now a suberb of Ashford. Ashford has excellent transport links: by road via the M20: by rail from Ashford International Station with fast trains to London or the Continent; by bus from the bus stops a short walk away on Hythe Road. Ashford has an excellent range of High Street shops and supermarkets as well as extensive sporting and other facilities such as the Gordon Close Play Area and the Hospital. There are good local schools in the area including the Willesborough Infant and Junior Schools and the Norton Knatchbull School. Just to the north of town are the Kent Downs, a designated Area of Outstanding Natural Beauty.
Accommodation
From the driveway the part-glazed front door leads into the:
Entrance Hall - 4.78m x 2.03m (15'8 x 6'8)Stairs to first floor with under-stairs cupboard. Radiator.
Cloakroom - 1.35m x 0.81m (4'5 x 2'8)Frosted window to side. Low-level wc. Wash-nand basin.
Sitting Room - 3.53m x 3.40m (11'7 x 11'2)Window to front. Radiator.
Dining Room - 5.41m x 3.25m (17'9 x 10'8)Sliding doors to conservatory. Fireplace with wooden mantel, coal-effect gas fire and marble hearth. Radiator.
Conservatory - 3.07m x 2.54m (10'1 x 8'4)Upvc double-glazed construction. French doors to the garden. Electric light and power. Radiator.
Kitchen - 3.38m x 2.13m (11'1 x 7')Window to rear. Kitchen units with roll-top worksurfaces and one-and-a-half bowl ceramic sink. Electric oven with gas hob and extractor above. Space and plumbing for washing-machine. Under-stairs cupboard. Spotlights.
First Floor - 2.64m x 2.29m (8'8 x 7'6)Frosted window to side. Loft hatch (with loft ladder up to LOFT ROOM: 18'10 x 8'4 with window to side, fitted wardrobe and two under-eaves storage cupboards).
Bedroom One - 3.78m x 3.40m (12'5 x 11'2)Window to rear. Large fitted wardrobe. Radiator.
Bedroom Two - 3.40m x 2.39m (11'2 x 7'10)Window to front. Large fitted wardrobe unit with mirror door. Radiator.
Bedroom Three - 2.64m x 2.41m (8'8 x 7'11)Window to front. Radiator.
Bathroom - 2.39m x 2.16m (7'10 x 7'1)Frosted window to rear. Shower cubicle. Panel bath. Low-level wc. Vanity unit with wash-hand basin and cupboard beneath. Spotlights. Gas wall-mounted central-heating boiler.
Outside
The property has a front garden with private driveway and ample off-street parking leading down the side of the house to the TANDEM GARAGE: 19'6 x 8'1 with garage door to the front, three windows and a door to the side and electric light/power. A gate leads into the back garden with a patio, central area of lawn, flowerbed and fencing for privacy.
Services and Other InformationMains water, drainage, gas and electricity. Gas central-heating. TV aerial. Council Tax Band: C.
















