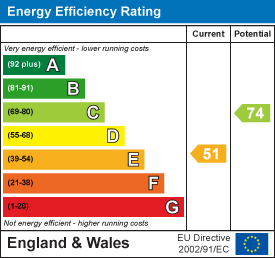4 bedroom House - Detached (Available)
Overview
A large, modern and well-presented family home with mature gardens, garage and private drive, in a quiet village location. (Property Ref: 13THE WOODLANDS)

Overall Description
This substantial and well-presented detached house sits down a quiet cul-de-sac in the popular village of Broom. It is an ideal family home in which to bring up a growing family as part of a village community living close to open countryside, yet also easily accessible to London. The property has four really good double bedrooms and two bath/shower rooms on the first floor, including an en-suite to the master bedroom, and a separate family bathroom. Downstairs there is a lovely large sitting room with woodburning stove, dining room overlooking the garden, kitchen, utility room, office and spacious entrance hall with downstairs cloakroom. The house is nicely appointed throughout and has double-glazed windows and oil-fired central-heating (giving it a very high score of B on the Energy Performance Certificate). Outside there is a large mature garden to the rear and a front garden with private driveway leading up to the integral garage. If you want a large, flexible and modern family home in a friendly village location, then early viewing is highly recommended. We have an Open House organised from 10am to 11am on Saturday the 9th of November so please call to book a time slot.
Location
This large and modern family home is located in a quiet cul-de-sac in the attractive Bedfordshire village of Broom. The property is a short walk from the popular village pub and the village also has a pretty village green, bus stop and excellent farm shop. There is also a village shop a short drive away in Langford and Biggleswade is around a five minute drive away and has a very good range of local amenities including independent shops, supermarkets, pubs and restaurants. Good local schools include the Langford Village Academy, the Caldecote Church of England Academy and the Southill Lower School. The village is close to excellent transport links as it is just off the A1, and Biggleswade provides a railway station with regular commuter services south to London Kings Cross (from 48 minutes) and north to Peterborough. The surrounding countryside is criss-crossed with footpaths and bridleways, so is ideal for keen walkers or cyclists making this an excellent place for an active growing family that love the outdoors.
Accommodation
From the driveway the front door leads into the:
Entrance Hall - 3.05m x 2.11m (10' x 6'11)Large fitted cloaks cupboard with clothes rail and shelving. Karndean wood-effect flooring. Door to garage.
Office - 2.77m x 2.72m (9'1 x 8'11)Window to front. Radiator. Archway to:
Utility Room - 2.92m x 2.72m (9'7 x 8'11)Frosted window to side. Kitchen units with wood-effect work-tops, ceramic sink and space/plumbing beneath for a washing-machine and tumble dryer. Cupboard housing oil-fired central-heating boiler. Karndean flooring. Spotlights. Glazed door to side. Open-plan into the:
Kitchen - 3.63m x 2.72m (11'11 x 8'11)Frosted window to the side. Good range of kitchen units with wood-effect work-tops and a ceramic sink. Eye-level oven and grill. Fitted fridge/freezer. Karndean flooring. Spotlights. Modern radiator.
Dining Room - 4.32m x 2.34m (14'2 x 7'8)Window to rear overlooking the garden. Part-glazed door with cat-flap to the side. Radiator.
Sitting Room - 6.22m x 3.63m (20'5 x 11'11)Window to rear. Fireplace with wooden mantel, brick surround, slate hearth and woodburning stove. TV aerial point. Telephone point. Two radiators.
Inner Hall - 2.72m x 2.29m (8'11 x 7'6)Stairs to first floor with under-stairs cupboard. Radiator. Door to:
Downstairs Cloakroom - 1.93m x 0.99m (6'4 x 3'3)Low-level WC. Vanity unit with wash-hand basin and cupboard beneath. Half-tiled walls. Modern heated towel-raill.
First Floor - 3.71m x 3.20m (12'2 x 10'6)Two windows to front. Loft hatch (large fully boarded loft with ladder and light). Radiator.
Bedroom One - 4.42m widest x 3.63m (14'6 widest x 11'11)Window to rear. Fitted wardrobes with mirror doors. Radiator. Door to:
En-Suite Shower Room - 2.72m x 1.19m (8'11 x 3'11)Frosted window to rear. Fitted shower cubicle. Low-level WC. Vanity unit with wash-hand basin and cupboard beneath. Modern heated towel-rail. Tiled walls. Extractor fan.
Bedroom Two - 3.66m x 2.72m (12' x 8'11)Window to rear. Fitted wardrobes. TV aerial point. Radiator.
Bathroom - 2.69m x 1.65m (8'10 x 5'5)Frosted window to rear. Panel bath with shower attachment. Separate walk-in shower. Low-level WC. Vanity unit with wash-hand basin and cupboard beneath. Modern heated towel-rail. Shaver socket. Tiled walls.
Bedroom Three - 3.76m x 2.90m (12'4 x 9'6)Window to side. Under-eaves storage cupboard. Radiator.
Bedroom Four - 2.72m x 2.72m (8'11 x 8'11)Window to front. Airing cupboard with factory-lagged hot-water cylinder. Radiator.
Outside
The property has a front-garden with private driveway leading up to the GARAGE: 17'11 x 9'6 with electric light/power, garage door to front, oil tank and door into the entrance hall. Gates on either side of the house lead around to the large back garden with patio area next to the house, large central lawn, flowerbeds with mature shrubs and trees, three garden sheds and a greenhouse. Garden tap. Outside light.
Services and Other InformationMains water, drainage and electricity. Oil-fired central-heating. Double-glazed windows. TV aerial. Telephone connected. Council Tax Band: F.


















