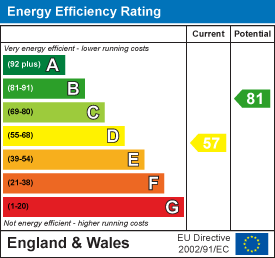4 bedroom House - Semi-Detached (Sold)
Overview
A substantial extended 1930’s family home with great potential and a large mature garden backing onto playing fields. NO CHAIN.

Overall Description
This is a substantial and extended 1930's semi-detached house towards the end of a pleasant residential cul-de-sac and backing onto playing fields in the popular town of Hadleigh. The property has well-proportioned rooms with good celing heights throughout, giving it a sense of space, and has been extended on two floors to the side, as well as through the conservatory to the rear, making it a much more spacious family home than many other properties on the road. In addition, there is still scope to extend into the large loft to add one or two more bedrooms and a bathroom, as well as potentially extending further to the rear to create a large open-plan kitchen/dining/family room - all subject to consent but should be possible under permitted development rights. The property has plenty of period character such as open fireplaces and picture/dado rails and currently has four bedrooms (three doubles) a bathroom and cloakroom on the first floor with a front porch, entrance hall, four receptions and a kitchen downstairs. The large and mature back garden is a positive feature of the property (especially as it backs onto the playing fields behind) and there is a front driveway with garage, as well as an outside cloakroom. The property has double-glazed windows and gas central-heating and while it may be a little dated in places, it is a much loved family home with considerable potential to be remodelled to suit its next owners' needs and tastes. The property is being sold with no onward chain and early viewing is strongly advised as opportunities like this don't come around that often.
Location
The property sits near the end of a quiet residential cul-de-sac close to the centre of Hadleigh and backing onto the wide open spaces of the John Burrows Play Ground which hosts the Hadleigh and Thundersley Cricket Club, the Hadleigh Youth Football Club and the Hadleigh Bowls Club. The centre of Hadleigh has a good selection of shops and supermarkets and other amenities with The Chartwell Hospital being a short drive away There are good schools in the local area including the Hadleigh Infants and Nursery School, Hadleigh Junior School, Westwood Academy and the King John School. There are good local bus services and Hadleigh is a short drive from Westcliffe-on-Sea and Benfleet railway stations with regular services to London Fenchurch Street and Southend.
Accommodation
From the driveway a path leads to the front door leads into the:
Entrance Porch - 2.13m x 1.07m (7' x 3'6)Doorway into the:
Entrance Hall - 3.43m x 1.85m (11'3 x 6'1)Stairs to first floor with under-stairs cupboard. Dado rail. Wood-effect laminate floor. Radiator.
Drawing Room - 6.40m x 4.06m (21' x 13'4)Bay window to front, window to side and bay window with French doors to the back garden. Fireplace with brick surround and stone hearth. Wooden floorboards. Picture rail. TV aerial point. Two radiators.
Sitting Room - 4.52m x 3.43m (14'10 x 11'3)Window to front. Fireplace with ornate wooden mantel, tiled surround and hearth. Picture and Dado rails. Wooden floorboards. TV aerial point. Radiator.
Dining Room - 3.43m x 3.33m (11'3 x 10'11)French doors to the conservatory. Wood-effect laminate flooring. Two radiators. Archway to:
Kitchen - 3.38m x 3.02m widest (11'1" x 9'10" widest)Window and glazed door to the garden. Kitchen units with work-tops and one and a half bowl ceramic sink. Electric oven, hob and stainless-steel extractor fan. Space for fridge/freezer. Space and plumbing for washing-machine. Tiled floor.
Conservatory - 3.71m x 2.44m (12'2 x 8')Upvc construction with French doors to the garden. Electric power. Tiled floor.
First Floor - 5.31m x 1.83m widest (17'5 x 6' widest)From the hall stairs lead up to the landing. Window to front. Picture and Dado rails. Airing cupboard with hot-water tank, controls for hot-water solar panels and wooden slatted shelving. Storage cupboard with shelving.
Bedroom One - 4.52m x 3.43m (14'10 x 11'3)Window to front. Fireplace (not in use). Picture rail. Double shower cubicle. Radiator.
Bedroom Two - 4.19m into bay x 4.19m (13'9 into bay x 13'9)Bay window to rear and window to side. Ornate period fireplace. Picture rail. Three radiators.
Bedroom Three - 3.84m x 3.43m (12'7 x 11'3)Window to rear. Picture rail. Wash-hand basin. Wooden floorboards. Radiator.
Bathroom - 1.70m x 1.60m (5'7 x 5'3)Frosted window to rear. Panel bath with shower and tiled surround. Vanity unit with wash-hand basin and cupboard beneath. Radiator.
Cloakroom - 1.47m x 0.69m (4'10 x 2'3)Frosted window to rear. Low-level WC.
Bedroom Four - 4.04m x 2.01m (13'3 x 6'7)Windows to front and side. Picture rail. Radiator.
Outside
The property has a private driveway and parking area next to the front-garden and GARAGE: with garage door to the front. A gate leads through to the large and mature back garden with a selection of trees and shrubs which backs onto the playing fields to the rear. GREENHOUSE. OUTSIDE CLOAKROOM: with low-level wc and wash-hand basin (hot and cold water). GARDEN STORE.
Services and Other InformationMains water, drainage, gas and electricity. Solar panels (hot water system linked to tank in airing cupboard). Gas central-heating. Double-glazed windows. TV aerial point. Council Tax D. No chain.


































