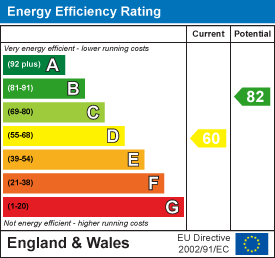4 bedroom House - Terraced (Sold)
Overview
A spacious four bedroom terraced house with large garden and front driveway that is in need of internal modernisation. No Chain. (Property Ref: 70 WINDSORDRIVE)

Overall Description
This is a surprisingly spacious tunnel-detached terraced house in a residential area on the northern edge of Hertford that's close to local amenities/schools and a short walk from the station. The property has double-glazed windows and gas central heating but would benefit from internal modernisation and also may have scope for extension subject to the usual consents. Upstairs there are four bedrooms (three being doubles) and a bathroom. Downstairs there are two reception rooms, the dining room with French doors out the the garden, as well as a kitchen and entrance hall. A side passage leads to a large back garden with patio area leading to a central lawn and with a summerhouse and large garage at the bottom (buyers will need to satisfy themselves as to any potential rights of way to the path at the rear). If you are looking for a project with the potential to create a substantial and modern family home, close to local amenities, then viewing is recommended. The property is being sold by Informal Tender with a deadline for "Best & Final" bids of 12 noon on Wednesday 10th May. Please call to book in for our Open Day from 9am to 10am on Saturday the 6th of May.
Location
This house is set in the Sele Farm area of Hertford and is less than a ten minute's walk to Hertford North station with its regular services to Finsbury Park and Moorgate. There are local shops (including Co-Op, butchers, Post Office and bakers) just a couple of minutes walk away and the house is also close to local schools including the Hollybush Primary School, Hertford St Andrews C of E Primary School and the Sele School (a co-educational secondary school and sixth form with academy status). This house is in an accessible location on the west side of Hertford with the A414 and B1000 both providing easy access to Welwyn Garden City and the A1. Hertford, the historic county town of Hertfordshire, is a thriving local community that has a very good range of amenities including shops, schools, a theatre/cinema (currently being upgraded), sports clubs and also has many excellent restaurants and a lively night life. Hertford is surrounded by pretty countryside with footpaths leading across open farmland only a few minutes' walk away.
Accommodation
From the private driveway a path leads to the glazed front door into the:
Entrance Porch - 1.78m x 0.69m (5'10 x 2'3)Door to:
Entrance Hall - 3.76m x 1.78m (12'4 x 5'10)Stairs to first floor with two under-stairs cupboards. Radiator. Door to kitchen and to:
Sitting Room - 4.72m x 3.78m (15'6 x 12'5)Bay window to front. Fireplace with brick surround and stone hearth. TV aerial point. Radiator. Archway to:
Dining Room - 3.30m x 2.97m (10'10 x 9'9)French Doors to the patio. Radiator. Archway to:
Kitchen - 3.20m x 2.87m (10'6 x 9'5)Window to rear. Kitchen units with roll-top worksurfaces, stainless steel sink and tiled splash-back. Electric oven with gas hob and extractor above. Space for fridge/freezer. Space and plumbing for dishwasher and washing-machine. Cupboard housing gas central-heating boiler. Glazed door to garden.
First Floor - 4.83m x 2.24m widest (15'10 x 7'4 widest)From the hall, stairs lead up to the landing. Airing cupboard with factory lagged hot-water cylinder and wooden-slatted shelving.
Bedroom One - 4.06m x 3.18m (13'4 x 10'5)Window to rear. Fitted wardrobes. Radiator.
Bedroom Two - 3.73m x 2.72m (12'3 x 8'11)Window to front. Fitted wardrobes and dresser. Radiator.
Bedroom Three - 3.68m widest x 2.46m (12'1 widest x 8'1 )Window to front. Over-stairs storage cupboard. Radiator.
Bedroom Four - 3.02m x 2.72m (9'11 x 8'11)Window to rear. Radiator.
Shower Room - 2.26m x 1.70m (7'5 x 5'7)Frosted window to rear. Shower cubicle with electric shower, shower curtain and tiled surround. Low-level wc. Vanity cupboard with wash-hand basin. Modern electric towel-rail. Spotlights.
Outside
The property has a low-maintenance front garden with a private driveway and pathway to the front door. A tunnel leads to a gate into the large private back garden. This has a patio area with brick storage shed by the French doors into the sitting room. A central lawn with flowerbeds leads down to the summerhouse and GARAGE: 20' x 9' with garage up-and-over door and door into the garden. A back gate leads to a further garden area with hard-standing next to the garage door (Please note: buyers will have to satisfy themselves as to the existence and nature of any right of way to the rear of the garden and garage prior to purchase).
Services and Other InformationMains water, drainage, gas and electricity. Gas central-heating. TV aerial.


























