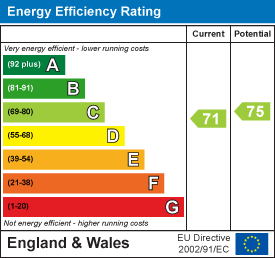2 bedroom Apartment (Sold)
Overview
A spacious, modern and very well presented second floor apartment with two parking spaces in a pleasant location. (Property Ref: HEATHCROFT)

Overall Description
This is a modern top floor apartment that has been modernised by its current owner into a stylish and contemporary apartment with a pleasant outlook. The property has a large sitting/dining area with high quality engineered oak flooring and a feature tiled wall next to the dining area. There is a modern kitchen, two double bedrooms and a bathroom with white suite. The property has a new gas central-heating boiler and is double-glazed. Outside there are communal gardens and two allocated parking spaces in the large car-park. The lease has over 101 years remaining and viewing is highly recommended, so please call and we will arrange at a time that is convenient.
Location
The property sits in a quiet residential area in Welwyn Garden City that is conveniently located for local amenities with an excellent row of local shops just couple of minutes walk from your front door. It is also around a five minute drive (or twenty five minute's walk) from Welwyn Garden City railway station with its fast trains to London Kings Cross and a similar short drive from the A1. Welwyn Garden City has an excellent range of shops, restaurants and other amenities including the Howard Shopping Centre (by the station), John Lewis Department Store and Waitrose, while the Tesco Superstore (by the A1) and The Galleria (Hatfield) are only a short drive away. Welwyn Garden City is surrounded by beautiful open countryside and there are a wide range of sporting and other facilities for families in the area including the Gosling Sports Centre and Stanborough Park and Lakes with its boating and fishing.
Accommodation
From the car park's two allocated parking spaces a path leads around to the front door into the communal hall. Stairs lead up to the second floor where the flat's front door leads into the:
Entrance HallIntercom. system for the front door. Quality engineered wooden flooring. Storage/cloaks cupboard. Airing cupboard with radiator and wooden slatted shelving. Loft hatch.
Sitting/Dining Room - 5.03m x 3.51m (16'6 x 11'6)Window to front. Engineered oak flooring. Dining area with feature tiled wall and space for table and chairs. TV aerial point. Radiator.
Kitchen - 3.15m widest x 2.77m (10'4 widest x 9'1)Window to rear. Kitchen units with roll-top work surfaces, stainless steel sink unit and tiled splash-back. Electric oven, gas hob and extractor above. Space for fridge/freezer. Space and plumbing for washing-machine. Gas central-heating boiler. Tiled floor. Spotlights. Radiator.
Bedroom One - 3.68m x 3.33m (12'1 x 10'11)Window to rear. Two double fitted wardrobes with dressing table. TV aerial point. Radiator.
Bedroom Two - 3.61m x 3.18m (11'10 x 10'5)Window to rear. Radiator.
Bathroom - 2.01m x 1.88m (6'7 x 6'2)Panel bath with shower attachment, tiled surround and glass shower screen. Low-level WC. Wash-hand basin. Spotlights. Extractor fan. Modern heated towel-rail.
Outside
The property has communal gardens and a large car-park with two allocated spaces and additional visitors parking.
Services and Other InformationMains water, drainage, gas and electricity. Gas central-heating (boiler new this year). Telephone and TV aerial connected. Leasehold: Over 101 years left remaining. Service Charge: c £1,886 per annum. Ground Rent: £60 per annum. Council Tax Band C.















