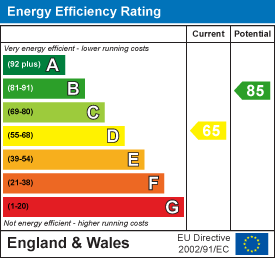3 bedroom House - Terraced (Sold)
Overview
A mid-terraced house with a good-sized garden, garage, parking and considerable potential, close to excellent transport links and schools. No chain. GUIDE PRICE: £350,000-£375,000. (Property Ref: 10SPRINGCOTTAGES)

Overall Description
This is a mid-terrached house with a great deal of potential in a accessible location close to transport links, schools and other amenities. The property has three bedrooms and a cloakroom upstairs, although the latter has potential to be converted into a shower room should you so wish. Downstairs there is a sitting room, kitchen, conservatory extension to the rear and downstairs shower room. The property has gas central-heating and double-glazed windows and would benefit from internal modernisation. There is a front garden and good-sized back garden with a garage and off-street parking to the rear. If you are looking for a family home in a good location that you can put your own stamp on then viewing is highly recommended. This property is being sold with no onward chain. Probate has been granted. The property is being sold by Informal Tender with a Guide Price Range of £350,000-£375,000 and a deadline for "Best & Final" offers of 12 noon on Wednesday 23rd October.
Location
The property is located in Turnford in the popular Hertfordshire town of Broxbourne and is very well placed for transport links with Broxbourne Railway Station providing regular services to London Liverpool Street (c.28 minutes) and the A10 giving easy access to the M25. Broxbourne has a good range of shops, restaurants and other amenities and also has an range of very good schools at all levels. There are excellent sporting facilities in the vicinity including the Broxbourne Sports Club (tennis, squash, hockey, cricket, running) and the Broxbourne Sailing Club. The New River is a short walk away and on the other side of the A10 are Broxbourne Woods, Hertfordshire's only National Nature Reserve, so there are plenty of places to go walking or cycling on your doorstep.
Accommodation
From the pavement a gate leads through a picket fence onto a pathway across the garden to the front door into the:
Entrance Hall - 1.60m x 0.76m (5'3 x 2'6)Stairs to first floor. Radiator.
Sitting Room - 4.88m x 3.76m (16' x 12'4)Window to front. Fireplace with stone surround, electric coal-effect fire and stone hearth. TV aerial point. Telephone point. Fitted cupboards.
Kitchen - 4.09m x 2.54m (13'5 x 8'4)Window to rear. Kitchen units with roll-top worksurfaces and ceramic sink. Electric cooker. Fridge/freezer. Washing-machine. Half-tiled walls. Vinyl floor. Doors to shower room and to conservatory.
Conservatory - 4.39m x 3.56m (14'5 x 11'8)Upvc construction on a brick base. French doors to the garden.
Shower Room - 2.51m x 1.93m (8'3 x 6'4)Frosted window to rear. Fitted shower cubicle. Low-level WC. Vanity unit with wash-hand basin and cupboard beneath. Heated towel-rail. Tiled floor and walls.
First Floor - 2.54m x 1.68m (8'4 x 5'6)From the entrance hall stairs lead up to the landing. Loft hatch.
Bedroom One - 3.40m x 3.35m (11'2 x 11')Window to rear. Three fitted double wardrobes with cupboard above. Radiator.
Bedroom Two - 3.05m x 2.92m (10' x 9'7)Window to front. Radiator.
Bedroom Three - 2.72m x 2.13m (8'11 x 7')Window to front. Radiator.
Cloakroom - 1.68m x 1.60m (5'6 x 5'3)Frosted window to rear. Low-level WC. Wash-hand basin. Large storage cupboard with gas boiler. This room has potential to convert into a shower room should you wish.
Outside
The garden has a front garden with flowerbeds, picket fence and path to the front door. There is access around the back of the house to off-street parking next to the GARAGE: with garage door. A gate leads through to the good-sized back garden with a path across the lawn to the rear entrance via the conservatory.
Services and Other InformationMains water, drainage, gas and electricity. Gas central-heating. TV aerial. Telephone connected. Double-glazed windows. Council Tax Band: C.
























