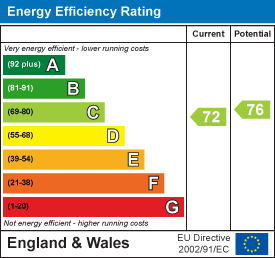2 bedroom Apartment (Sold)
Overview
A spacious ground floor apartment in an excellent central location that offers buyers potential for internal modernisation to meet their own needs and tastes. No chain. (Property Ref: MONICACOURT)

Overall Description
This is a spacious ground apartment in a pleasant residential location yet easily accesible from the excellent local amenities of Enfield Town. The apartment has its own front door, so no need to walk through shared hallways to get to your home. There is a good-sized duel aspect sitting/dining room, two double bedrooms with fitted wardrobes, separate shower room, kitchen and entrance hall. The property is in need of internal modernisation but it does have gas central-heating and double-glazed windows. So if you are looking for a high quality apartment, in an excellent location, with potential to be modernised to your own tastes, please call us to book a viewing. The property is being sold with no onward chain.
Location
This property sits in a pleasant residential area just a short walk to the centre of Enfield Town with its good range of High Street and local independent shops, supermarkets, pubs, restaurants and other amenities. Enfield Town Station and Bush Hill Park station are both under a ten minute walk away and they provide regular services south to Liverpool Street and north to Hertford East. There are also excellent and regular bus services locally along the A105 London Road, with the nearest stop just a minute's walk from your front door. Bush Hill Park is a pleasant green open space and only a ten minute walk away and the highly regarded Bush Hill Park golf course is also close by.
Accommodation
From the communal gardens a path leads up to the front door into the:
Entrance Hall - 5.56m x 2.36m widest (18'3 x 7'9 widest)Intercom panel for front door with CCTV. Alarm contol. Cloaks cupboard with wooden shelving.
Sitting/Dining Room - 7.37m x 5.31m (24'2 x 17'5 )Dual aspect with windows to front and back. Electric fireplace with wooden surround. TV/FM aerial point. Telephone point. Central-heating thermostat. Two radiators.
Kitchen - 3.10m x 3.10m (10'2 x 10'2)Window to side. Kitchen units with roll-top work surfaces, sink unit and tiled splash-back. Eye-level double Neff oven. Space for fridge/freezer. Dishwasher and washing-machine. Cupboard housing Vaillant gas central-heating boiler.
Bedroom One - 3.63m x 3.10m (11'11 x 10'2)Window to rear. Fitted wardrobes with sliding mirror doors. Radiator.
Shower Room - 2.51m x 2.18m (8'3 x 7'2)Double shower cubicle with tiled surround. Low-level WC. Wash-hand basin. Tiled floor and walls. Extractor fan.
Bedroom Two - 3.10m x 2.95m (10'2 x 9'8)Window to rear. Wardrobe with sliding mirror doors. Telephone point. Radiator.
Outside
The apartments have communal gardens to the front and two communal parking areas.
Services and Other InformationMains water, drainage, gas and electricity. Gas central-heating. Double-glazed windows. Leasehold (999 years from 25.9.2006 - circa 981 years remaining). Service Charge: c.£1,500 per annum. No Ground Rent.













