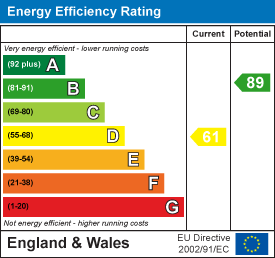3 bedroom House - Terraced (Sold)
Overview
A very well-presented and spacious family home in a pleasant location close to local schools, transport links and other amenities. (Property Ref: IRONDRIVE)

Overall Description
This is a very well presented and modern terraced house in a pleasant residential location close to good transport links, schools and local shops. Upstairs there are three good-sized bedrooms and a family bathroom while on the ground floor is the entrance porch extension, sitting room overlooking the green, kitchen/dining room, rear porch and downstairs cloakroom. There is a private walled garden to the rear, paved for easy maintenance, with a gate leading to on-street parking. The house has gas cental-heating and double-glazed windows. If you are looking for a spacious, stylish yet practical family home in a good location then please book a time to view at the Open House from 12 noon to 1pm on Saturday the 3rd of May.
Location
The property is located towards the edge of the picturesque commuter town of Hertford, close to the A10 and a short drive from Hertford East Station with its regular trains to London Liverpool Street. Local amenities include a corner shop just down the road, the Pinehurst Community Centre and an M&S in the BP station on the A10. The property is walking distance from the Kingsmead and Wheatcroft Schools and sits in the sought after SG13 catchment area for local secondary schools including the sought-after Simon Balle All-through school. Hertford has a very good range of local facilities such as shops, restaurants, and supermarkets, as you would expect from a county town. It is also an attractive and very pleasant place to live, which (along with its excellent transport links) is why it is so popular with young families and commuters. The town is surrounded by some very beautiful countryside and has a wide range of sporting and leisure pursuits close to hand, including Hartham Common with its riverside walks, Activity Centre, swimming pool and tennis courts.
Accommodation
A pathway leads to the front door into the:
Entrance Porch - 2.24m x 1.35m (7'4 x 4'5)Two frosted windows to front and one to side. Wood-effect laminate floor. Door to:
Sitting Room - 5.38m x 3.66m (17'8 x 12')Window to front. Wall-mounted TV aerial point. Telephone point. Cupboards housing electrics and gas meter. Stairs to first floor. Radiator.
Kitchen/Dining Room - 5.33m x 4.27m widest (17'6 x 14' widest)Window to rear overlooking the garden. Kitchen units with wood-effect roll-top worksurfaces, one and a half bowl stainless steel sink unit and breakfast bar. Electric oven with gas hob and stainless steel extractor above. Fitted dishwasher. Space for washing-machine and tumble-drier. Space for fridge/freezer. Dining area with tiled floor. Spotlights. Deep storage cupboard. Under-stairs cupboard. Wall-mounted gas central-heating boiler. Radiator.
Rear Porch - 1.50m x 1.02m (4'11 x 3'4)Part-glazed back door with cat-flap to the garden. Door to:
Downstairs Cloakroom - 1.50m x 0.64m (4'11 x 2'1)Frosted window to rear. Low-level WC. Dado rail. Tiled floor. Radiator.
First Floor - 3.43m x 1.75m (11'3 x 5'9)From the sitting room stairs lead up to the landing. Airing cupboard with wooden slatted shelving. Stotage cupboard. Loft hatch (loft is part-boarded).
Bedroom One - 3.25m x 2.79m (10'8 x 9'2)Window to rear. Fitted wardrobes with mirror doors. Wall-mounted TV aerial point. Radiator.
Bedroom Two - 3.84m widest x 3.45m (12'7 widest x 11'4)Window to front. Fitted wardrobes. Radiator.
Bedroom Three - 2.77m x 2.46m (9'1 x 8'1)Window to front. Over-stairs cupboard. Wall-mounted TV aerial point. Radiator.
Bathroom - 1.98m x 1.65m (6'6 x 5'5)Frosted window to rear. Panel bath with shower attachment, glass shower screen and tiled surround. Low-level WC. Vanity unit with wash-hand basin. Modern heated towel-rail.
Outside
To the rear of the property is the surprisingly private walled garden which has been largely paved for easy maintenance. A gate opens onto a path at the rear leading to the on-street parking.
Services and Other InformationMains water, drainage, gas and electricity. Gas central-heating. Double-glazed windows. TV aerial. Telephone connected. Council Tax Band C.





















