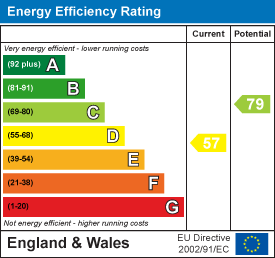1 bedroom Maisonette (Sold)
Overview
PROJECT FOR MODERNISATION: A first floor maisonette with parking and its own front door, in need of complete internal modernisation, in a quiet and private location. NO CHAIN. (Property Ref: COPWOODCLOSE)

Overall Description
This is a first floor maisonette, with its own front door at ground level, and a staircase up the hallway and main living accommodation. The property has a sitting/dining room leading into a galley kitchen, a double bedroom and bathroom. The property sits in a pleasant private development and has a valuable 999 year lease from 2013 although it does need complete internal modernisation in order to bring it back to its former glory. There is an allocated parking space in the car-park and the property is being sold with no chain. Please book in to come to the Open House from 10am until 11am on Saturday 25th January.
Location
This maisonette sits in a pleasant quiet cul-de-sac just a short walk from Friary Park, a tranquil family-friendly Edwardian public park with tennic courts and a skatepark, which sits next to the North Middlesex Golf Course. There are good transport links close-by with Woodside Park Underground Station (on the Northern Line), New Southgate Station (Great Northern Line to Moorgate and Welwyn Garden City) and regular bus services up and down the High Road (A1000). There are excellent shops, restaurants, supermarkets and other amenities in North Finchley including local sports facilities such as The David Lloyd Leisure Centre, Ravens Tennis Club, PureGym and Barnet Multi Sports Club.
Accommodation
From the car park the front door leads into the:
Entrance Hall - 1.52m x 0.89m (5' x 2'11)Stairs to the first floor.
Landing - 3.33m x 0.89m (10'11 x 2'11)Loft hatch (loft has ladder but is not included in the lease).
Sitting/Dining Room - 6.58m widest x 3.78m (21'7 widest x 12'5)Window to front. Gas fire. Telephone point. Over-stairs cupboard. Airing cupboard with hot water cylinder, cold water tank and wooden slatted shelving.
Kitchen - 2.79m x 1.98m (9'2 x 6'6)Window to rear. Kitchen units with work-tops, stainless-steel sink unit, space for electric oven and space for fridge/freezer.
Bedroom - 3.63m x 2.69m (11'11 x 8'10)Window to rear.
Bathroom - 1.75m x 1.75m (5'9 x 5'9)Panel bath. Low-level WC. Wash-hand basin.
Outside
The property has attractively landscaped communal entance with a large car-park and one allocated parking space for the apartment. Outside storage cupboard by the front door.
Services and Other InformationMains water, drainage, gas and electricity. No central-heating. Single-glazed windows. Leasehold: 999 years from 25th of March 2013. Owner gets one share in the Resident's Association: Copwood Close Residents Ltd. Annual Service Charge: £1,243.96 (1st Oct 2024 to 30th September 2025). Management Company: Cotleigh Property. No Ground Rent.











